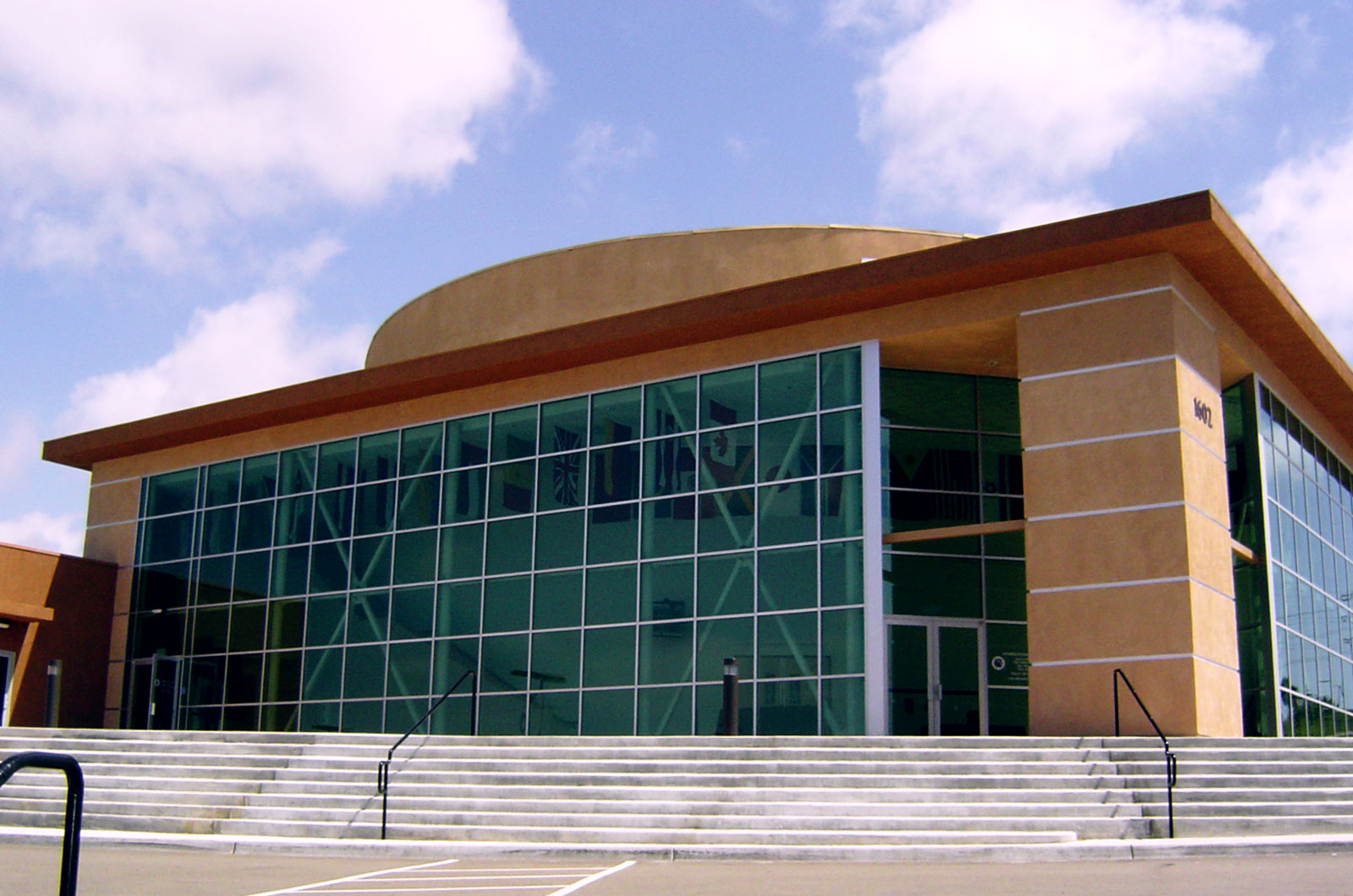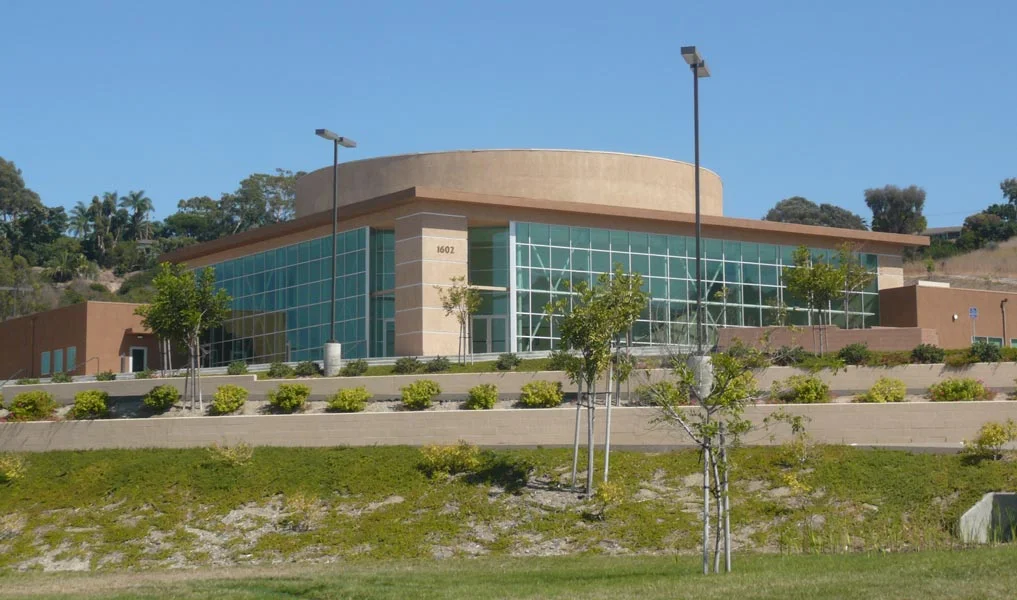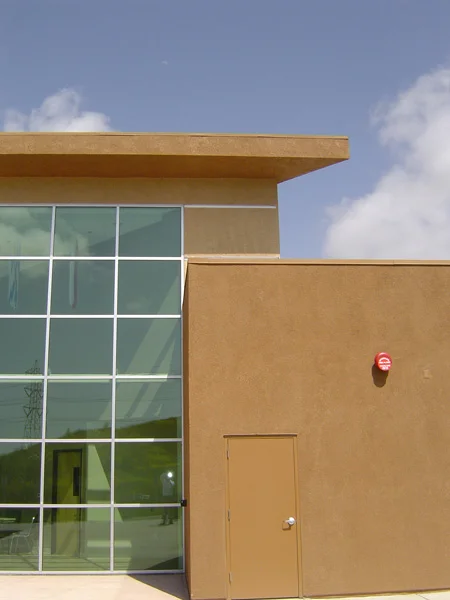














CHURCH FACILITY
Oceanside, California. 2006
This 900 seat capacity auditorium with administration offices and classroom was built on a hillside withing a protected and natural habitat. The elliptical shaped auditorium with a balcony is designed and equipped for televised Sunday services. The building structure which has a floor area of 25,000 square feet is accentuated by is sweeping curtain wall facade facing an open wide view of the northern side of Oceanside.
Careful consideration was made in planning no only to protect the natural habitat but also to make the structure blend in with the natural babitat but also to make the structure blend in with the natural surroundings. The building is carefully located to respect the natural contours and ridges of the site.